National Service Hotline:400-887-7879
★ Any plan not premised on "easy to implement" is a hooligan
Any plan not premised on "easy to implement" is a hooligan
Yongri ETI has installed elevators in existing buildings, and solved the problem of installing elevators in old buildings from the design. It occupies a small area, has a short cycle, is widely adaptable, and is easy to implement, making it easy to realize your elevator dream.
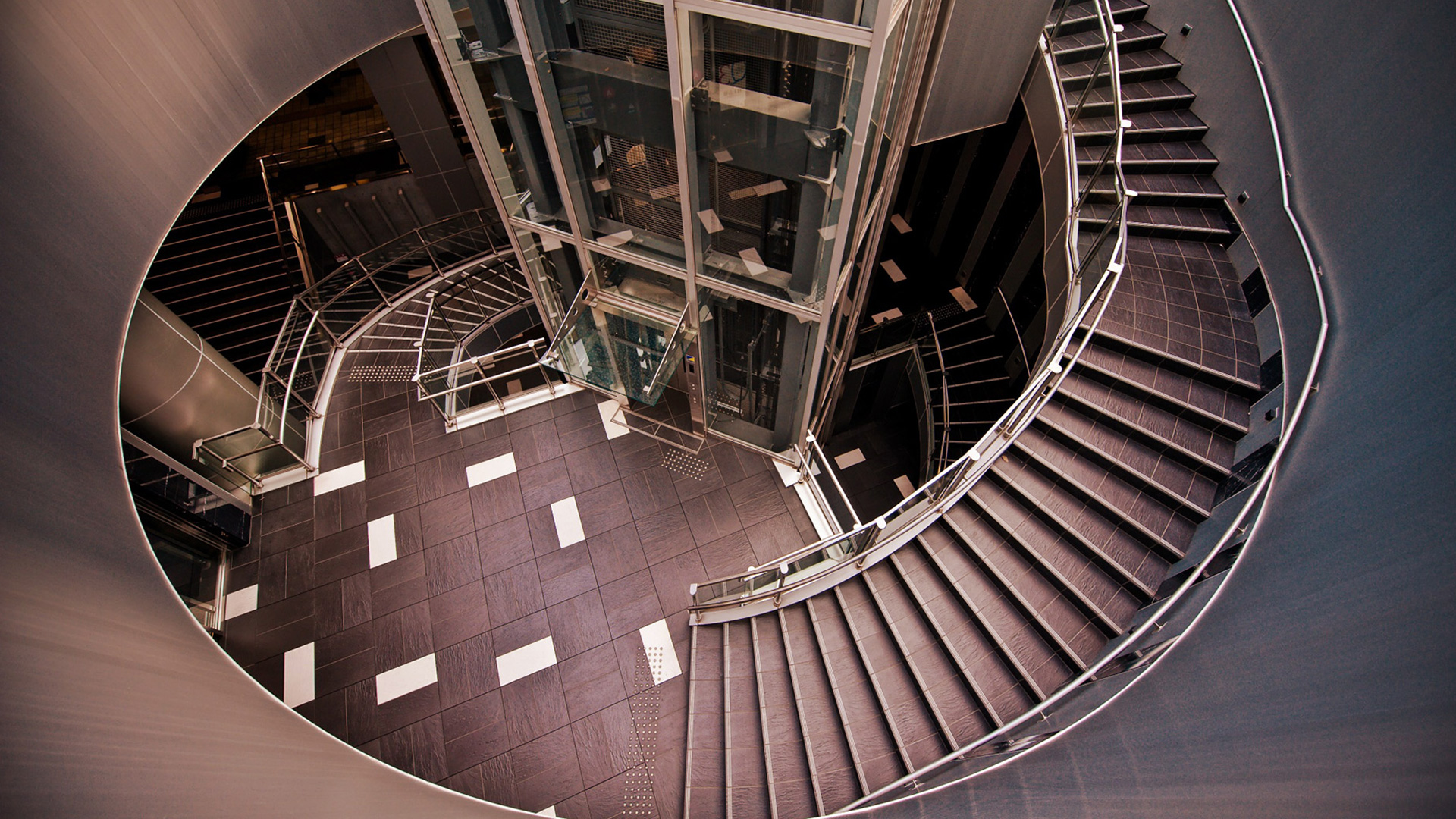 ① The global solution of ETI for adding elevators in old buildings:
① The global solution of ETI for adding elevators in old buildings:
A) Small footprint: the minimum space of 2130mm wide, 1690mm deep, 3850mm top floor, and 1200mm deep pit can be used to add elevators;
B) Wide adaptability: a variety of additional plans , suitable for more than 90% of room types;
C) Pre-production: Using advanced equipment such as factory welding robots and special molds, standard modular production of steel frame wells and degreasing and rust prevention are carried out in the workshop, with higher welding precision and more stable quality;
D ) Less disturbance to residents: the main parts of the elevator are prefabricated and embedded, which is convenient for on-site installation and reduces the disturbance of residents during on-site construction;
E) Easy construction: the integrated shaft and the main elevator parts are quickly and safely hoisted, which greatly shortens the construction period
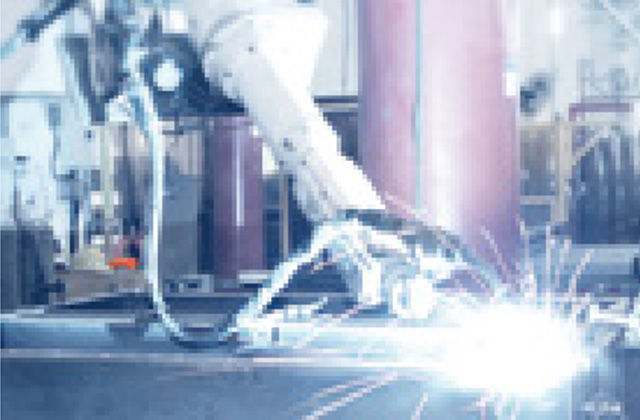 ② The detailed design with more than 10 technical patents is based on the actual construction environment, and chooses the method of hoisting or self -
② The detailed design with more than 10 technical patents is based on the actual construction environment, and chooses the method of hoisting or self -
lifting assembly by truck crane;
the design of integral subsidence pit components is convenient for quick alignment and quick adjustment;
Set position holes and positioning pins for fast and accurate connection;
specially designed, mold-opened, and customized hoistway interlayer sealing structure, waterproof level reaches the international level I;
the top and first floor louver design helps the hoistway to ventilate smoothly and avoid high temperature. It adopts
floor slab + concrete bridge floor design, which is quieter and more comfortable to use;
according to the differences in geology and climate in different regions, different types of steel profiles are selected, which are safer and more stable.
★ 1 idea, 20 years of exploration, 4 major installation plans
1 idea, 20 years of exploration, 4 major installation plans
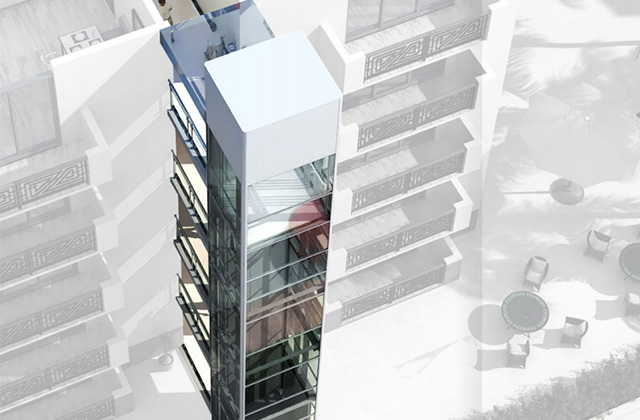 ① An elevator that directly reaches the destination floor is
① An elevator that directly reaches the destination floor is
installed in the middle of the two balconies, and is connected to the public passage by a covered bridge (platform).
Advantages of the scheme: 1. Directly reach the destination floor; 2. Do not obstruct public passages.
Disadvantages of the scheme: 1. Partially affects the lighting of households; 2. Occupies part of the green space.
Difficulty level:★★★★★
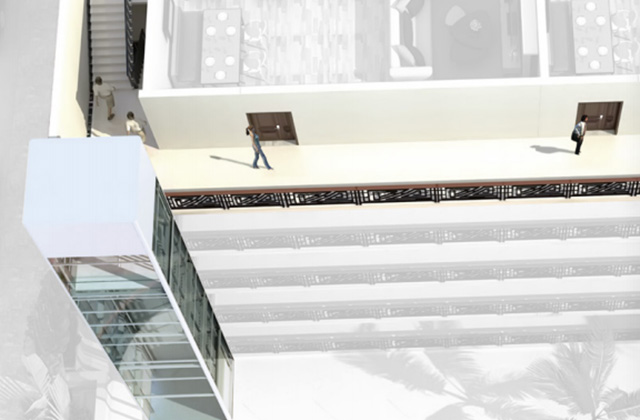 ② The second elevator that directly reaches the destination floor is installed at the back of the public stairs, which is directly connected to the corridor of the building. Advantages of the plan: reach the destination floor directly Disadvantages of the plan: the shaft occupies part of the passage Difficulty level: ★★☆☆☆
② The second elevator that directly reaches the destination floor is installed at the back of the public stairs, which is directly connected to the corridor of the building. Advantages of the plan: reach the destination floor directly Disadvantages of the plan: the shaft occupies part of the passage Difficulty level: ★★☆☆☆
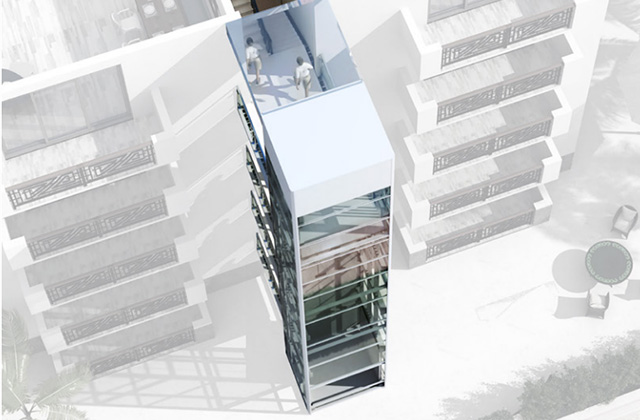 ③ One of the elevators that do not directly reach the destination floor is
③ One of the elevators that do not directly reach the destination floor is
installed in front of the entrance of the stairs, leaving enough space for fire protection and residents to enter and exit, using a bridge to connect with the building, the elevator arrival position is set at the corner of the stairs, and the upper or lower half of the floor can be used. reach the designated floor.
Advantages of the scheme: small occupied area, suitable for the narrow passage of the community.
Disadvantages of the scheme: occupying part of the door opening and blocking part of the household space.
Construction difficulties: the steel frame is difficult to connect with the building.
Difficulty level:★★★★★
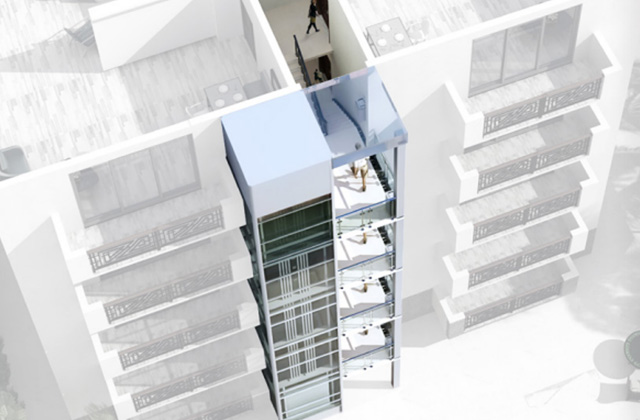 ④ For the second elevator that does not directly reach the destination floor, the
④ For the second elevator that does not directly reach the destination floor, the
elevator is installed directly in front of the stair entrance, occupying part of the entrance space, and the leveling position of the elevator is at the corner of the stair. It takes the upper or lower half of the floor to reach the designated floor.
Advantages of the scheme: It is arranged within the range of the door opening, with minimal impact on the residents.
Disadvantages of the plan: The way to enter the doorway needs to change the
difficulty level: ★★★★★
★ Function expansion, keep improving
Function expansion, keep improving
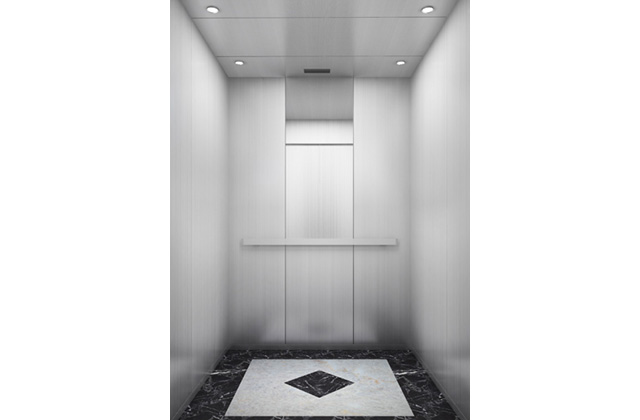 Aiming at the management needs of old buildings and fully considering the security needs of the building, the IC card management function is preset; it is equipped with remote monitoring function;
Aiming at the management needs of old buildings and fully considering the security needs of the building, the IC card management function is preset; it is equipped with remote monitoring function;
according to the characteristics of old buildings, new rules for dispatching elevators are adopted to maximize the efficiency of elevator use;
various industries and The application of cutting-edge technologies across industries brings a comfortable and convenient ride experience to the owners; the
simple and stylish space design rejuvenates the old buildings.

Parameter
Product Parameters






 400-611-0202
400-611-0202
 Message
Message  WhatsApp
WhatsApp 